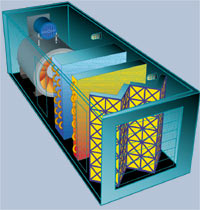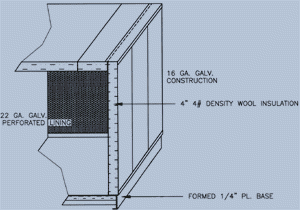Model Specifications
Standard Construction
All walls and roofs are 4″ or 2″ thick “double wall” construction. Exterior of panels are minimum 16 gauge galvanized steel. The inner walls are minimum 20 gauge perforated galvanized steel. The insulation is 4.0 lb./cu tf. density mineral wool. Walls are all turned inward to provide a clean flush finish. All joints are sealed with silicone rubber, and finished with silicon rubber sealer. Each panel is joined together with a number 14 tech screw on 8″ centers.
Access Doors
Door panels shall be of similar construction to wall panels. Doors are 24″ wide and 72″ high, or as specified on the drawings. Doors are 4″ thick with double overlapping air/acoustic seals around the sill, jambs and header. Each door has two hinges and two latches with inside release handles. Hinges are heavy duty ball bearing type designed for door size and weight. Latches are wedge lever type with inside handle. Doors are installed to open against air pressure. Windows are furnished for doors where required, and consist of 1/4″ tempered glass, sealed acoustically and air tight with rubber seals. Windows are mounted in a molded plastic frame to eliminate air leaks.
Base Construction
Bases are constructed from structural steel channel iron, and are engineered to support the components within as well as the entire unit. A 1/4″ steel grip guard plate is used for the flooring surface to eliminate any “oil canning” and create a non slip surface. The base is fully insulated with 2″ urethane insulation. A 1.5″ collar around the entire unit is provided to act as a auxiliary drain pan. Emergency drains are also provided and terminated at side of unit.
Units are designed for air leakage of below 1% of total capacity.


